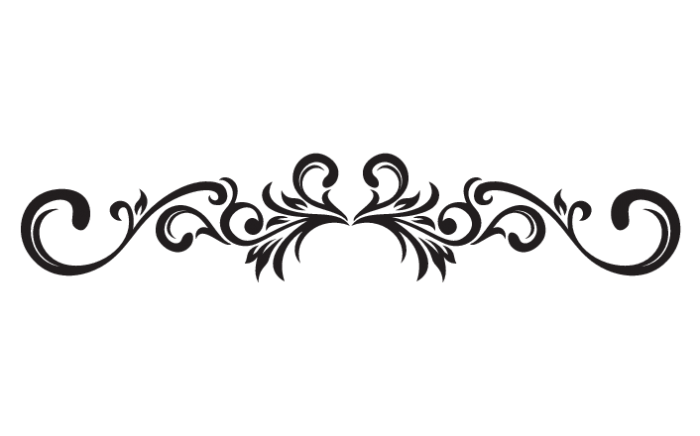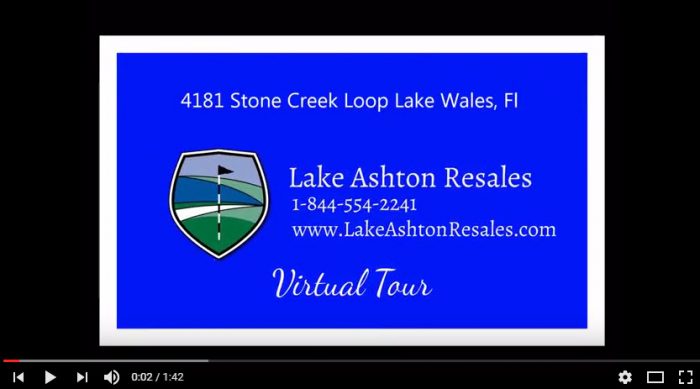Ashton Model @ Lake Ashton
May 25, 2017The Ashton Model @ Lake Ashton
The Ashton, a spacious 3 Bedroom / 2 Bath home, includes a separate Den/Office and Flex Room. The home offers approximately 2,512 square feet of living space with features including an open layout, gourmet kitchen, grand master suite and covered lanai for outdoor living pleasure. Currently, Lake Ashton Resales has 3 pre-owned Ashton homes available for sale. The homes are listed below. Each pre-owned Ashton home was built with style that includes quality design and features with the assistance of a professional designer at the Lake Ashton Design Center. For more information on these three homes, or any other home you discover on www.LakeAshtonResales.com, call Lake Ashton Resales, 1-844-554-2241.

Home #1
4166 Stone Creek Loop, Lake Wales, Florida
Photo Gallery Available, CLICK HERE
Home Description:
Rustic Travertine Picasso upgraded tile throughout the living area is awesome!! Crown molding sets off this gorgeous home. Cabinets are Jamestown Maple Cafe with Licorice glaze!! Stainless steel Kitchen Aid appliances set off this gorgeous Kitchen. There is a cook top stove and wall oven/microwave. Beautiful Granite counters throughout. Plantation shutters throughout. The yard has upgraded landscaping with poured curbs and in-ground sprinklers. 2 Car garage with a golf cart garage attached with painted/sprinkled floors.
Home #2
4181 Stone Creek Loop, Lake Wales, Florida
Photo Gallery Available, CLICK HERE
Home Description:
Home on the golf course with almost every upgrade available. Solar panels, enclosed veranda with windows, ceiling fans, TV Hook Ups, large sliding glass doors to open up to the veranda, water treatment system, reverse osmosis, laundry room has a wash sink, 24” tile on the diagonal, granite counters, 42” cherry wood cabinets, upgraded light fixtures, upgraded insulation in the attic, solid core door at the air handler, stainless steel appliances, hardwood floor in the office, surround sound for TV and Stereo, generator hook up to run the home, attic air cleaner, California closets in the Master Bedroom, walk thru shower in the master bedroom. Furniture in home is available to purchase at an additional cost.

Home #3
5541 Hogan Lane, Winter Haven, Florida
Photo Gallery Available, CLICK HERE
Home Description:
Beautiful Ashton Model with Pool overlooking Hart Lake. Natural area behind this home, granite counters in the kitchen with 42″ wood cabinets with crown molding, bank of drawers added and stainless steel appliances. Large upgraded tile, Plantation shutters in master bathroom and dining room, skeeter-beater screen on main garage, upgraded ADT Pulse System, extended veranda with swimming pool with water fall. Home has 8′ doorways and has been lived in approximately less than one year.
V-Tour Available of an Ashton Home
YouTube Video CLICK HERE or the PHOTO BELOW
Categorised in: Uncategorized

